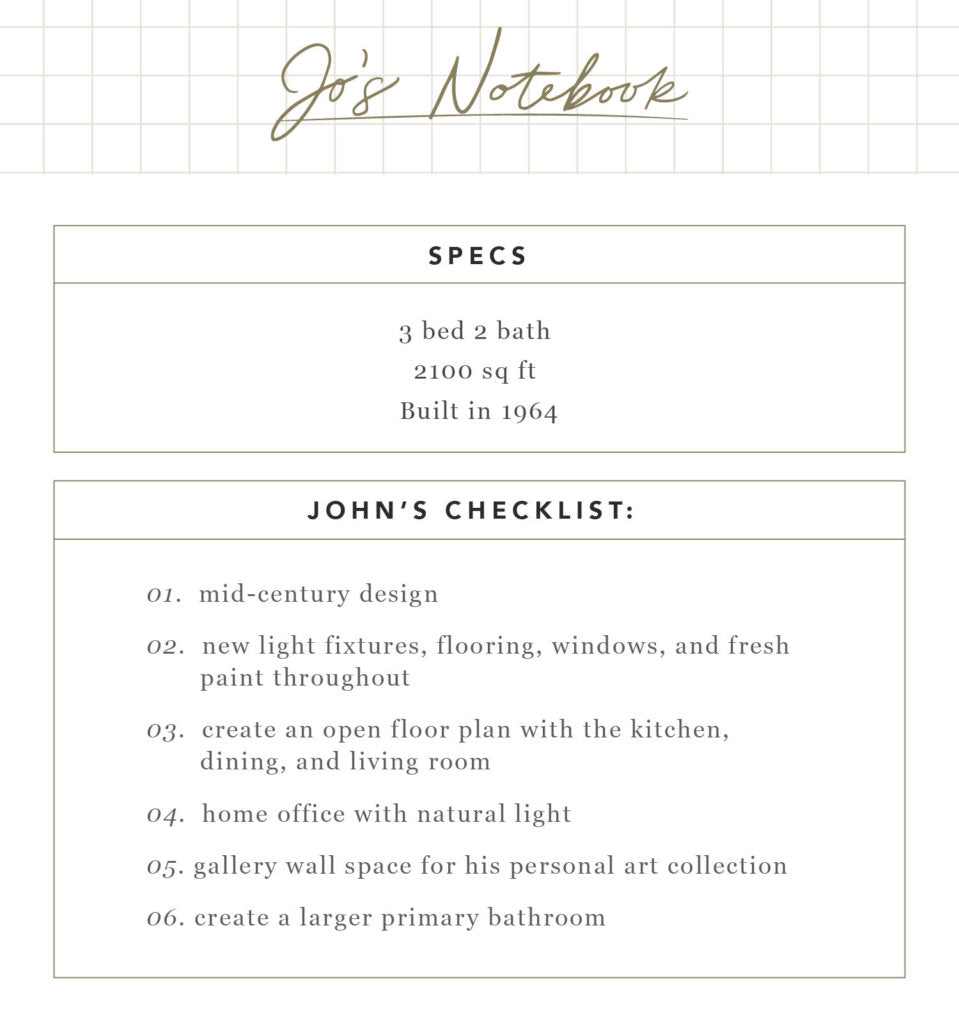
Planting Roots in Waco
In this episode of Fixer Upper: Welcome Home, we had the opportunity to renovate a home for an employee who’s been with us for a few years now. John, originally from Long Island, has been renting in Waco for a while, and was finally ready to buy his first home.
This project was fun because we were able to draw on many of the things we knew about him—his unique taste and style, his quirks, the type of art and books he loves—all the details that made this home a true reflection of his personality.
Welcome home, John!
— Chip + Jo

Materials + Design Elements

Exterior: Before & After
Drag the slider to see this exterior transformation.



What we updated:
- Power-washed the exterior and painted the trim and gables charcoal gray
- Replaced original composite louvered shutters with simple, walnut wood-stained panels
- Built a custom modern walnut wood door with an oversized matte black handle
- Removed white columns on front porch to allow the front door to be the focal point
- Updated front porch lighting
- Incorporated modern, concrete planters and all new landscape
Entry: Before + After
Drag the slider to see this room's transformation.



What we updated:
- Removed the coat closet and cased opening to create a larger entry
Office: Before + After
Drag the slider to see this room's transformation.


Drag the slider to see this room's transformation.



What we updated:
- Replaced original walls with a gridded glass wall with a walnut base + floor-to-ceiling walnut cabinet for extra storage
- Installed black metal french doors leading into the office
Living Room: Before + After
Drag the slider to see this room’s transformation.



Drag the slider to see this gallery wall transformation.


Kitchen: Before + After
Drag the slider to see this room’s transformation.



What we updated:
- Installed dark walnut cabinetry and a large painted island with quartzite countertops + backsplash
- Added a custom metal vent hood
- Replaced old light fixtures with new, modern pendant lights
Breakfast Nook


What we updated:
- Removed wall to open the space from kitchen to dining area
- Installed custom walnut open shelving
- Added a new chandelier with milk-glass globes
Primary Bedroom: Before + After
Drag the slider to see this room's transformation.


Myra White Natural Rug + Prairie Smoke Premium Trim, Door + Cabinetry Paint from Magnolia Home by Joanna Gaines


What we updated:
- Installed extended wall paneling with an art ledge
- Transformed the small bathroom into a walk-in closet
Primary Bathroom: Before + After



What we updated:
- Installed all new plumbing and electrical to what was originally the closet
- Added two windows
- Installed three mid-century style globe sconces between the mirrors above the vanity
- Built a custom mid-century modern style vanity + large linen cabinet
- Installed Carrara marble on the floor in a hexagon mosaic pattern
- Installed black-painted terracotta tile with charcoal grout behind the vanity, wrapping around into the shower
before photography taken by Nick Simonite

