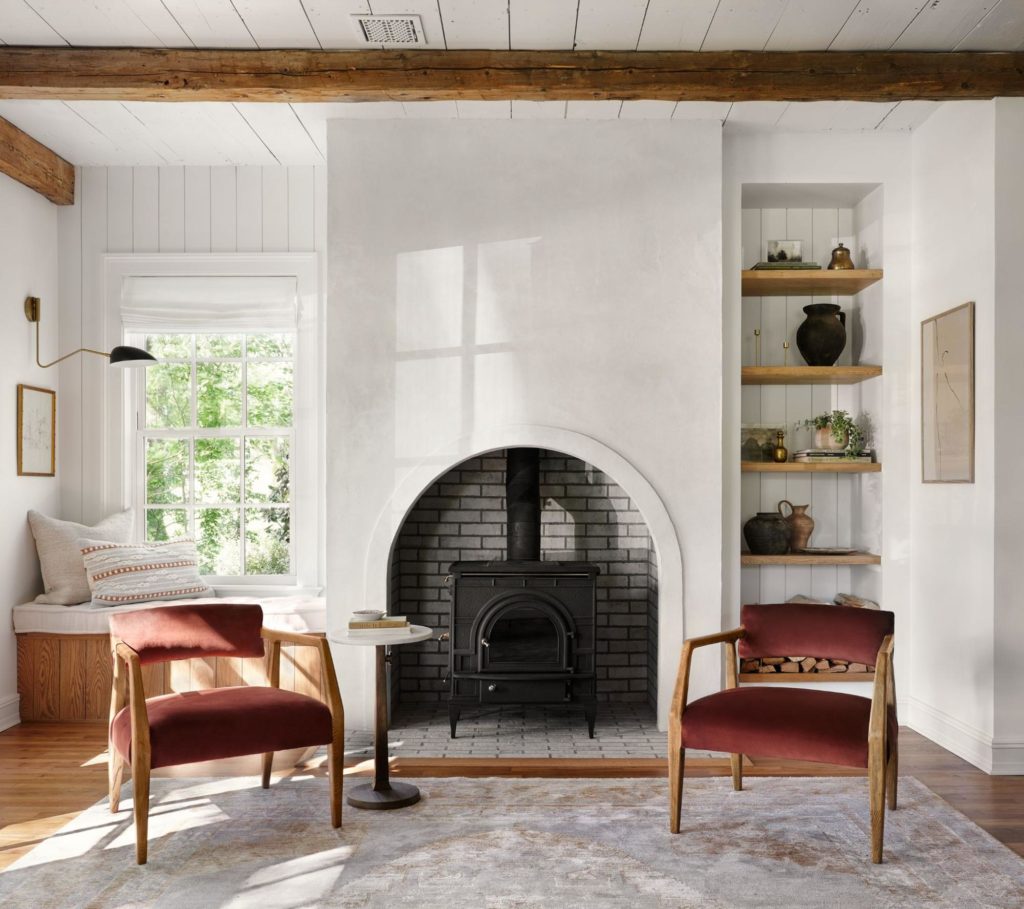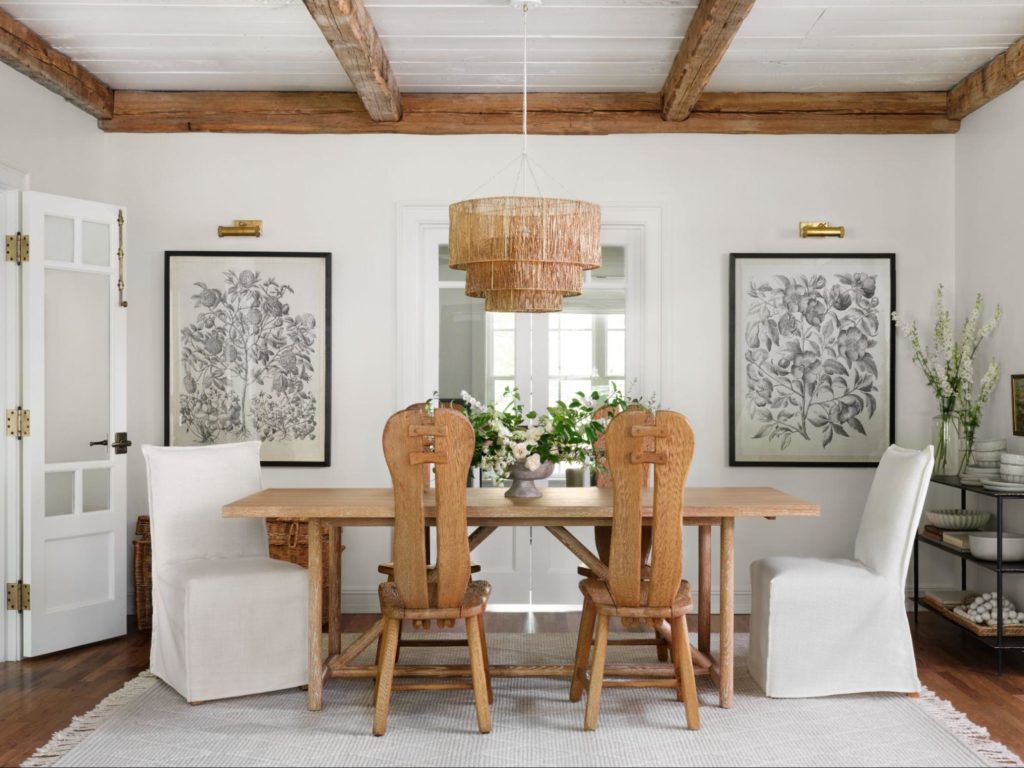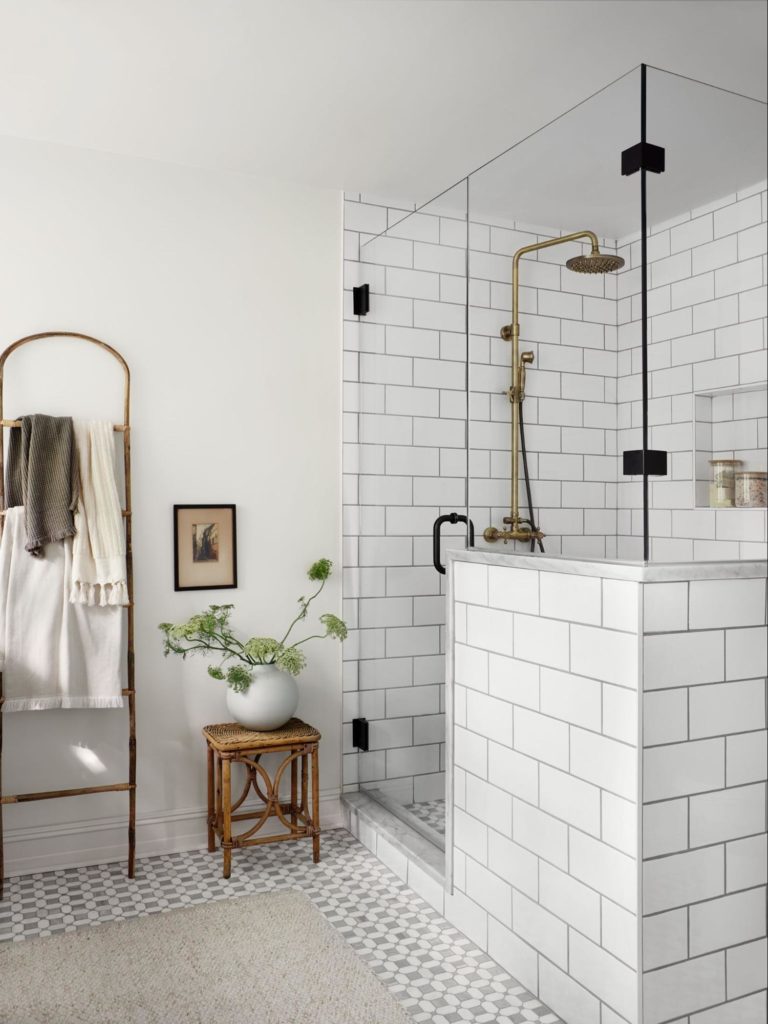
From Beach to Woodsy Cottage
This week on Fixer Upper: Welcome Home, we had the opportunity to work with Kim (and her dog, Hank), who recently made the move from California to come work with us on Magnolia Network. Once she made the move to Waco, Kim was ready to trade in her small beach apartment for her very first home!
Kim purchased a 1930s home with great bones and a lot of character. Since the house already had so much charm, it was fun for us to peel back the layers and put our own spin on some of those historical features to help them really shine through in the final design.
Now Kim’s cottage is filled with light, color, and a lot of natural textures that make her home feel fresh and updated while still capturing the nostalgia and charm of the original house. We loved helping Kim with her first home, and we’re excited for you to see how it came to life!
Welcome home, Kim!
— Chip + Jo

Materials + Design Elements

Download Jo's Design Sourcebook from this Home
Click here to take a 3D tour of this home:
Exterior: Before + After




Exterior Trim — Silos White - Exterior Paint from Magnolia Home by Joanna Gaines
what we updated:
- Painted the exterior a grayish green color with a classic white trim
- Incorporated diamond-shaped mullions on the kitchen windows as a nod to the traditional cottage style
- Updated the front porch lighting
- Replaced the front door, door trim, and handle
- Landscaped the front and side of the home
Living Room: Before + After


Carlisle Slate Taupe Rug from Magnolia Home by Joanna Gaines crafted by Loloi — coming soon to our fall collection!
Silos White Interior Paint – Magnolia Home by Joanna Gaines





what we updated:
- Removed drywall on ceiling to expose existing shiplap
- Removed walls separating the living room, dining room, and kitchen to create a more open flow
- Restored the original wood burning fireplace to serve as the focal point of the living room
- Brought in natural textures with hand-hewn reclaimed beams and a plastered fireplace
- Patched and refinished the original red oak hardwood floors in the living room
- Installed and painted new tongue-and-groove paneling to the walls to create a primitive, cottage feel
- Added architectural details such as a nook with a window and built-in shelving made from white oak
Kitchen: Before + After



Silos White Interior Paint – Magnolia Home by Joanna Gaines


what we updated:
- Moved the kitchen back to its original location from when the house was first built
- Created a custom-built cased opening leading into the kitchen with reclaimed beams
- Installed tongue and groove on the walls and reclaimed shiplap to complete the kitchen ceiling
- Installed all new red oak hardwood floors in the kitchen and office and stained them to match the original living room flooring
- Painted the lower cabinets a rich, green color and created warmth with brushed brass hardware and light fixtures
- Built a custom white oak island with Carrara marble countertops with space for bar seating
- Added a brass utensil rack, hidden shelving for spices, and a custom diamond mullion pattern to the casement windows to emphasize the cottage style
Dining Room: Before + After


Myra White Diamond Rug from Magnolia Home by Joanna Gaines crafted by Loloi
Silos White Interior Paint – Magnolia Home by Joanna Gaines

what we updated:
- Removed the wall separating the living room and dining room
- Added a rattan chandelier to incorporate natural texture and create a defined space for the table
Office: Before + After



what we updated:
- Installed French doors that lead into the office and allow more light into the room
- Added custom wainscoting to the lower half of the walls to match the kitchen windows and the color of the kitchen cabinets to emphasize consistency and flow
Primary Bedroom: Before + After


Lenna Ocean Apricot Rug from Magnolia Home by Joanna Gaines crafted by Loloi



what we updated:
- Brought in natural textures with white oak cabinetry and rattan light fixtures
- Added a low profile bed with wainscoting and a white oak art ledge
- Framed the reading nook with an arched opening and used wainscoting on the back wall for texture and dimension, then added a custom cushion to bring in color
- Kept the original shiplap on the ceiling and repainted it for a fresh look
- Refinished the original hardwood floors
Primary Bathroom: Before + After




what we updated:
- Relocated the laundry room to make space for a bigger, more functional primary bathroom
- Built a custom white oak vanity with a carrera marble countertop that resembles an old apothecary cabinet
- Tiled the floor with a polished marble mosaic
- Added two swivel mirrors to the right and left of the windows
- Created a large, walk-in shower with subway tile on the walls, polished marble mosaic tile on the floors, and a frameless glass surround
- Completed the shower with an antique brass faucet that ties to the sink faucets + vanity hardware
Download Jo's Design Sourcebook from this Home
Inspired to get started on your own space? Get started on magnolia.com.
before + after photography taken by Lisa Petrole

