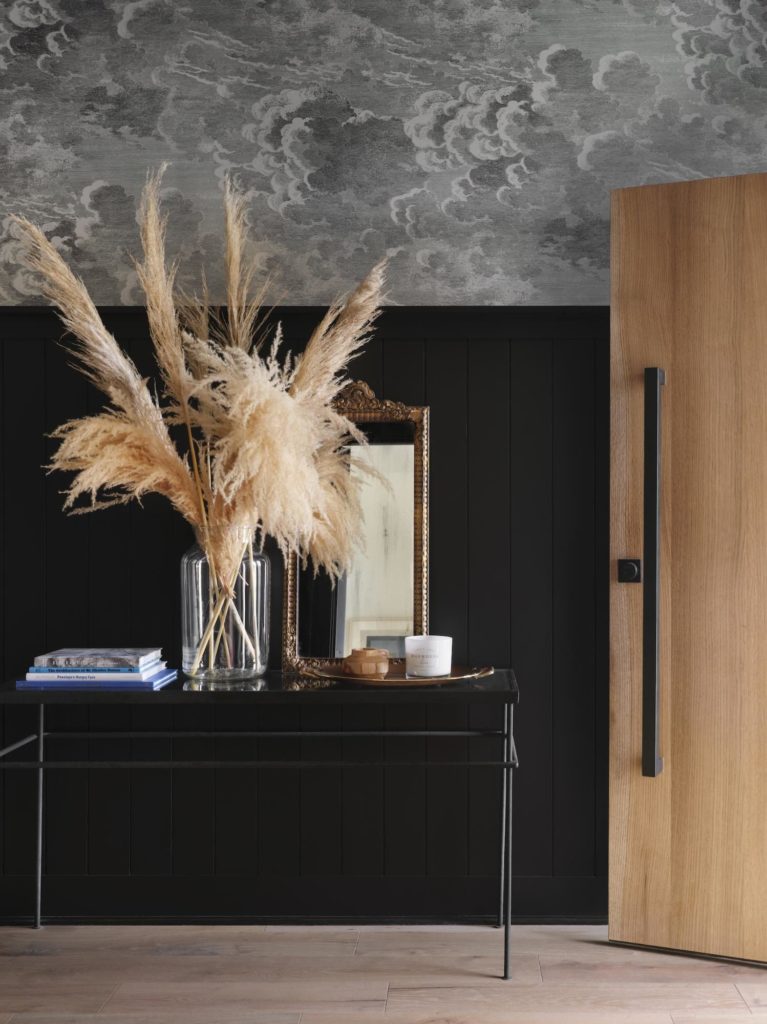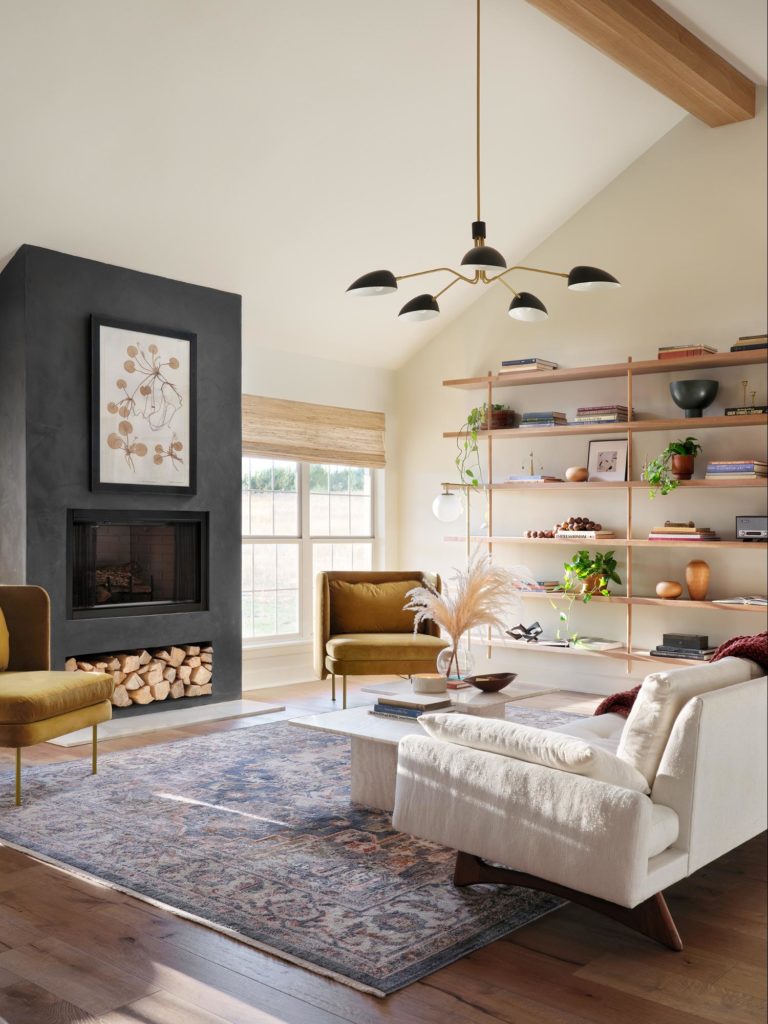
A Neglected Home for Newlyweds
Our new series, Fixer Upper: Welcome Home, is finally kicking off, and we can’t wait to show you all that we’ve been working on!
Home means everything to us and getting to help people create a place to call their own is the kind of work that never gets old.
We are starting off the season with Lucas and Laney. When we met, Lucas had recently proposed, so these two were planning a wedding and buying their first home at the same time! They had told us that the condition of their house would be like “nothing we’d ever seen before,” and it didn’t take but a minute after we stepped through the front door to see that these two weren’t kidding! But Lucas and Laney were willing to take on the challenge with us of turning this abandoned property into their dream home.
The original home had a typical 1990s aesthetic, so we incorporated architectural elements into each room that would reflect the styles and elements that Laney and Lucas were drawn to—including Scandinavian, mid-century modern, and high contrast colors, textures, and patterns. They both came into this process with such a unique style and vision for their home that we were really able to get creative and have fun with the design of each of these spaces.
It was an honor to be a part of this new chapter for Lucas and Laney, and we hope their home is just the beginning of a beautiful life together.
Welcome home, Lucas and Laney!
— Chip + Jo

Materials + Design Elements

Before:



Exterior: Before & After
Drag the slider to see this exterior transformation.


Exterior Trim - Prairie Smoke - Premium Exterior Paint, Exterior brick - Blanched Premium Exterior Paint from Magnolia Home By Joanna Gaines
What we updated:
- Removed overgrown trees and installed all new landscape
- Squared off transom windows and added custom wood planters
- Installed a new modern style concrete walkway with gravel accent
- Added a modern wall lantern and a wood beam accent over the front porch
- Painted the brick white with a dark, defined trim color
- Replaced the roof with black shingles to help modernize the exterior
Entry: Before + After


What we updated:
- New flooring throughout the entire home
- Incorporated extended black paneling for a bold contrast
- Installed a custom white oak door to match the wood tones used throughout the home
- Added a flush mount light fixture with brass details
- Wallpapered the walls and ceiling to create a dramatic statement in the entry
Office: Before + After


What we updated:
- Opened up the wall to add french doors off the entryway
- Removed the existing arched transom windows and replaced them with rectangular transom windows
- Added an antique warehouse window to bring light into the kitchen and make better use of the shared walls
- Finished with a rewired vintage light fixture to bring in the mid-century aesthetic and serve as a statement piece
Living Room: Before + After



Kitchen: Before + After
Drag the slider to see this room's transformation.





What we updated:
- Removed the front wall and built in island to create an open concept space from the kitchen to the living room
- Installed dark green, flat panel cabinets finished with brushed brass hardware
- Created visual storage with white oak, open shelving backed with stacked white porcelain mosaic tile for a mid-century feel
- Added a modern, white oak island topped with a waterfall edge quartz countertop
- Installed a tongue-and-groove ceiling for added warmth and texture
- Built in a breakfast nook with banquette booth seating finished with a tufted leather cushion
Breakfast Nook: Before + After



Primary Bedroom: Before + After
Drag the slider to see this room's transformation.




What we updated:
- Installed vertical white oak wood slats along the back wall to blend seamlessly into the door leading to the bathroom
- Incorporated modern-style sconces on both sides of the bed
Primary Bathroom: Before + After
Drag the slider to see this room's transformation.




What we updated:
- Removed the two existing closets to create space for two mid-century modern, white oak, single sink vanities
- Painted walls and ceiling a dark green to create a moody vibe
- Replaced arched transom window with a rectangular transom
- Incorporated classic marble-look porcelain flooring
- Added a white tub that created contrast with the green-hued tile
Laundry Room: Before + After


What we updated:
- Removed the toilet and added a pantry cabinet and a new sink
- Replaced upper cabinet doors with new flat panel, modern door fronts
- Added floating shelves over the sink
- Applied a playful wallpaper throughout, in honor of Lucas & Laney’s two dachshunds
- Installed a brass mid-century modern light fixture to contrast against the dark cabinets
before + after photography taken by Lisa Petrole

