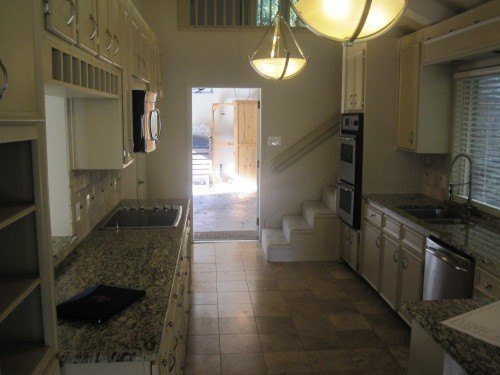
We were excited to tackle “The Faceless Bunker” for our clients, who, for the majority of their lives together, lived on an island. Their hopes of moving back to Waco were to be able to find a home with the same feel as their beach house in a good neighborhood. The area they wanted to live in is a small suburb of Waco and is known for its established neighborhoods, great school districts, and beautiful trees. It is not, however, known for the beachy style houses like the Fuchs were looking for. This was a challenge for us, but the clients landed on “The Faceless Bunker” because it had the most potential to be transformed into a modern beach home.

To begin, we started working on the exterior, which lacked both color and personality. We had to remove the brick because it was not attached to the house properly and we added new siding. We added a faux balcony to bring some dimension to the front of the house and installed new windows, so that the home was no longer faceless. The front door was replaced and all new landscaping was added to create a tropical ambiance for the home.

Inside, our client’s least favorite part of the home was the entryway and layout. The view of the beautiful backyard was obstructed due to a lot of railings and posts. In place of this, I designed a new railing with steel and cables to give the entryway a more modern, clean look and also allow for a better view to the rest of the home. The Fuchs requested bamboo flooring, so we installed bamboo flooring throughout the entire first floor of the home.



Because the view was important to them, the Fuchs wanted to relocate the kitchen to a more central place in the house. I reconstructed the kitchen in the middle of the first floor where the craft room and mechanical closet were originally. We added new windows, cabinets, countertops, and a backsplash. I also installed loading shelves and appliances to give it a fresh and fun feel.






The original kitchen became a new home work space for our client’s kids. I installed two sconce lights with a desk that was suspended from cables, similar to the railing in the new entryway. At the client’s request, I also designed sliding doors leading into the butler’s pantry. In the pantry, we created simple shelving with galvanized pipe and reclaimed wood to add both character and function. We also installed built in cabinets and a bench seating area. I designed the bench and table myself to match the new railing and overall look of the house and our carpenter, Clint, built both pieces.



In the dining room we added a new set of French doors which opened up to the outside patio. We also installed new flooring and light fixtures. Because the original railing and posts were removed, the view to the backyard was visible from this room as well. Now the clients were able to see outside from both the dining and living room without something blocking their view.


On the bottom floor of the house a new stairwell was installed and large French doors and windows were added to bring more natural light into the space. The fireplace was simplified and restructured for a more modern look with black tile. In hopes of personalizing the space for the Fuchs, I brought in my friend, a graphic designer, to design a plat map of their neighborhood. This custom made piece was installed along the large wall in the living room and would forever remind the client’s of their new home.





In the game room, we updated the bar area to give it a clean look. The existing brick wall added some warmth to the space and the metal accents. I brought in a ping pong table for the room, promising to provide a great source of entertainment for their kids.



The master bathroom had been newly renovated, but the Fuchs did not prefer the style of the room. We gave it a more modern beach house look by adding a new set of double vanities, Alder wood, tile, countertops, and a glass shower enclosure.





In the end, this house was transformed into an open and modern beach style home. Instead of an awkward and choppy layout, I created an open floor plan with maximum views to the beautiful backyard to see the new landscaping. The new style of the home matched the clients' personalities and preferences. Chip and I were honored to create this great space for the Fuchs to raise their family.
Photos by Rachel Whyte Photography

