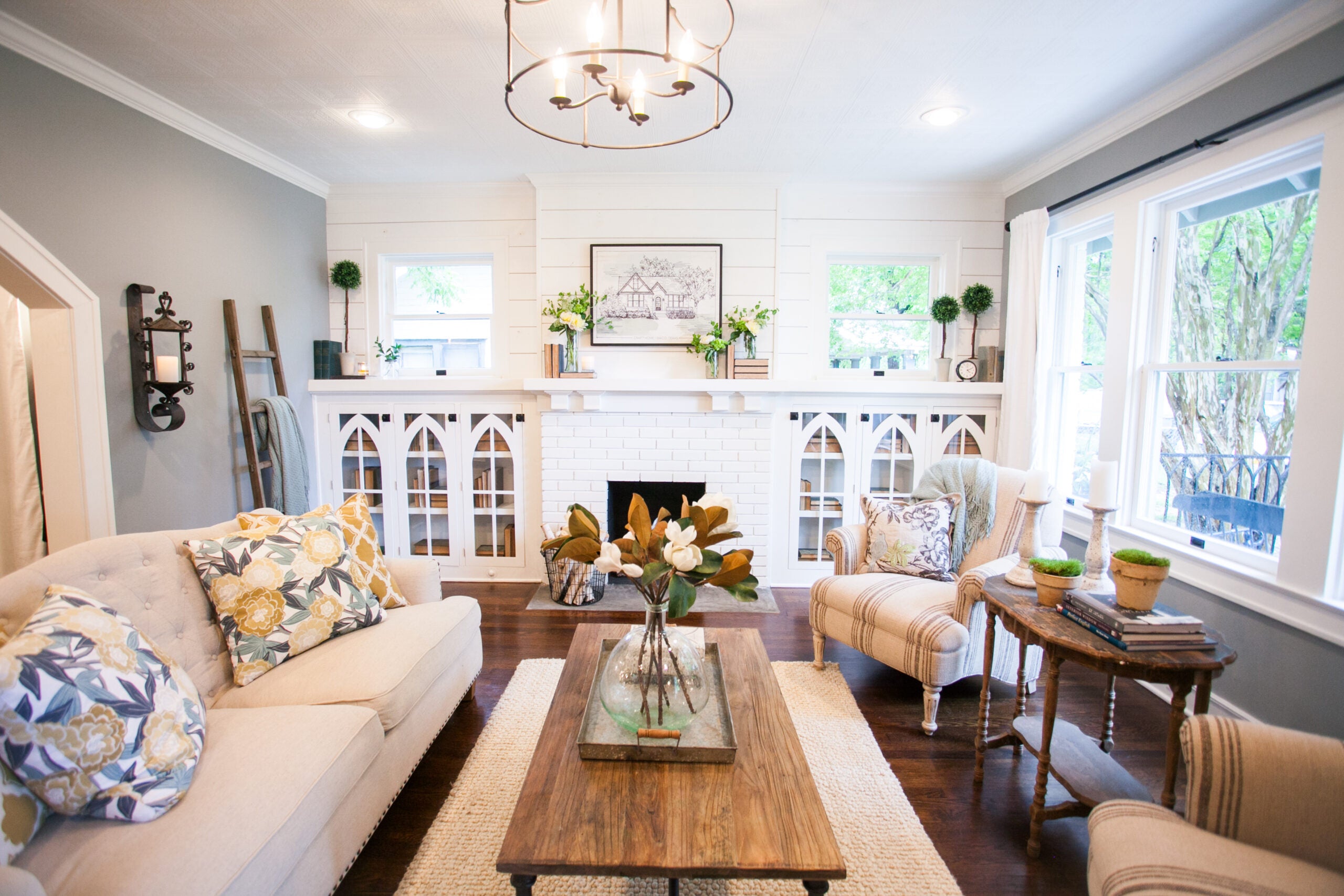
This week we meet the Crafts; a Houston family in search of a home with a manageable size, plenty of character, and rich in history. This couple searched a few different neighborhoods in Waco and knew "The Brick House" was the one for them.


The Craft family valued the historical element of The Brick House, and they were excited about the opportunity to restore this unloved cottage back to its original character, while updating it to meet a modern lifestyle.

This renovation began in the living room, where we were able to save the home’s original hardwood floors by simply refinishing them. We also saved the home’s unique ceiling tiles, which added a whimsical, light and airy feel to the main living space—all they required was a fresh coat of paint. We also added fresh paint, white trim, recessed lighting, and a new chandelier for ample light. I opted to use only white linen drapes, rather than blinds, to let the natural light flood the inside.


We added an archway leading into the dining room to match the original architecture of the front door. This brought the space full-circle, tying in old character with new.




The fireplace, which was original, was what I was most drawn to. I really felt like this space was the heart of the home, so I wanted to make sure it was extra special. The fireplace and left bookshelf were original, but the right side of the fireplace used to be a bench. To add symmetry, I had a new bookshelf built to match the original left side. We had the built-in’s doors custom designed and built special for this space. We also added new shiplap to add another level of dimension and a fresh coat of paint to the entire area.


To finish the space I had my friend, Clayton Thompson, design the custom sketch of the Craft home above the mantle.

In the dining room, I wanted to curate a space that was easily accessible, casual, and inviting. We refinished the original wood floors and continued the same paint color and trim. The built-ins were original to the home, and I designed the glass doors to match the doors on the built-ins in the living room. I added the same arch as is in the living room for continuity in architecture and added a simple, yet stunning, light fixture from the market.


The kitchen was one of my favorite spaces in the Craft home. The original red brick column is easily the main focal point of the kitchen, so I decided to go with classic white subway tile as backsplash so attention wasn’t detracted from that piece of original character. I also had the bar built around the column to create a clear boundary between the two spaces, dining room and kitchen, without blocking the natural light and keeping with the open floor plan. I imagined this would be the perfect space for the Crafts to sit in the mornings and drink their coffee together before heading off to work.






Another one of my favorite details in the kitchen was the gray patterned concrete tile I chose for the floor. It added interest to the space without overpowering it and kept with the traditional feel without looking too trendy or modern. To finish off the kitchen, we added Silestone Quartz countertops, recessed lighting, pendant lights above the bar, and a stainless steel apron sink.


I wanted to transform the master bedroom into a relaxing retreat for the Craft couple, so we started by exposing the home’s original shiplap ceiling and walls. I’m always an advocate for shiplap because it is simple to expose behind the walls in older homes, it adds effortless character, and elongates the space—giving the illusion it’s larger. We also added drywall on the walls without shiplap behind them, refinished the original floors, and painted them a creamy white. I designed this shiplap-inspired bed for the master bedroom, and Clint brought my drawing to life and built the bed that now sits perfectly in the center of the room.





To finish up the Craft home, we spruced up the exterior by exposing the original front elevation of the home, which included a charming arched front entry and the original front door. The clients wanted to freshen up the exterior so we painted the dark brick a lighter color with a darker trim for contrast. All the accents we added have that tudor-style flare. We also added new window boxes and landscape and installed custom front porch railing and new porch sconces.

Chip and I loved transforming this house into a home for the Craft family! We hope they enjoy Waco, Texas in their adorable, newly renovated traditional-style cottage!
All photos by Rachel Whyte

