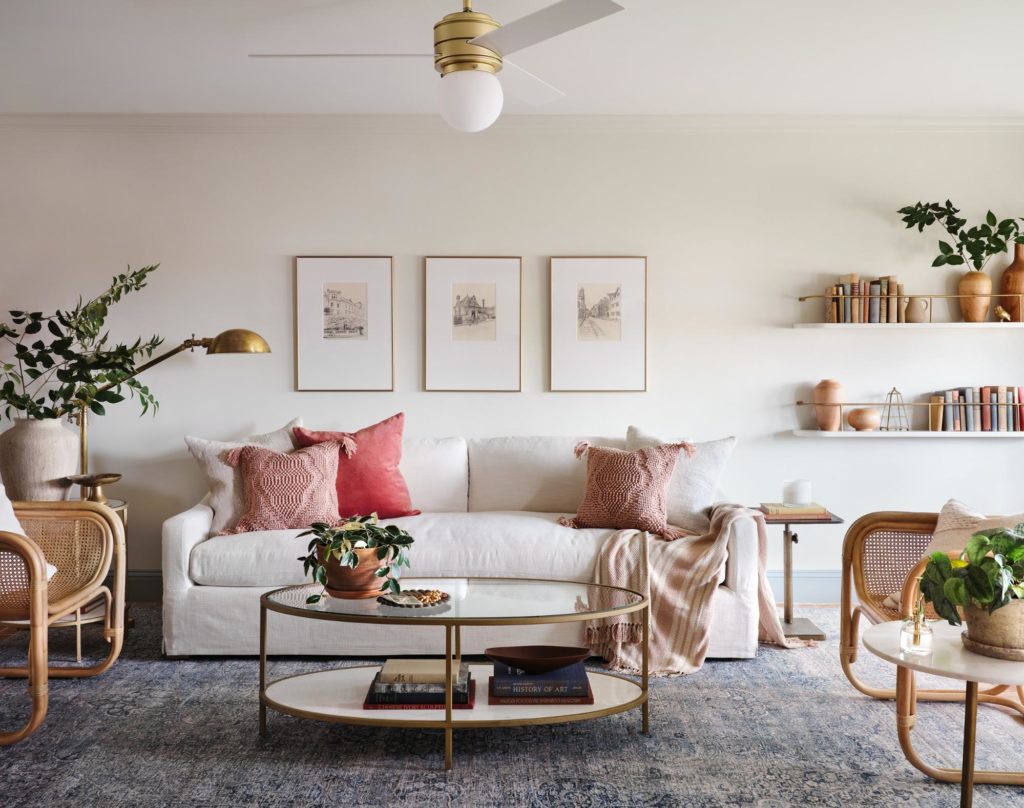
Modern Take on Old-World Charm
This week on Fixer Upper: Welcome Home, we had the pleasure of working with Nicole! She has spent the last five years working overseas and providing services to different communities. When she moved back to Waco to attend nursing school and be closer to her family, she decided it was time to find a place to call her own.
Nicole’s style—a blend of European cottage and modern—was so fun to incorporate through architectural details and unique design elements, including the terracotta clay tiled floor and the large arch opening you see right when you walk in.
A lot of little details throughout the house really brought Nicole’s style to life. We can’t wait for you to see how it all came together!
— Chip + Jo


Materials + Design Elements

Exterior: Before & After
Drag the slider to see this exterior transformation.



What we updated:
- Replaced mid-century style windows with an 8-over-8 grid to reflect a cottage feel
- Painted the brick a creamy white and added custom copper gutters
- Installed a custom door with detailed trim and brass accents
- Repurposed light wood, antique shutters to complete the European look
Living Room: Before + After
Drag the slider to see this room's transformation.






What we updated:
- Reconfigured the cased opening into an arch, to create visual separation between the living room and dining room
- Installed new windows throughout
- Painted the walls and the brick planter at the entry a creamy white color
- Incorporated terracotta clay tile in a basket weave pattern that carries through to the kitchen
- Updated window seat bench with trim and added a cushion seat and textiles
- Hung custom sketches of Nicole’s travels abroad
Dining Room: Before + After
Drag the slider to see this room's transformation.



What we updated:
- Refinished the original glass sliders to the backyard
- Added fresh paint and new crown molding
- Installed a crystal chandelier to give the space a feminine + refined look
Kitchen: Before + After






Laundry Room: Before + After



What we updated:
- Closed off the outside breezeway to create a hallway connecting the kitchen and laundry room
- Continued the terracotta tile flooring from the kitchen into the laundry room
- Added a pantry and mudroom bench in the hallway to allow for more storage space
- Added white oak shelving in the laundry room
Primary Bedroom: Before + After


What we updated:
- Pushed back the original wall to make the room larger and added a closet
- Added an inset arched bookshelf with a dusty rose-painted back wall as an architectural feature
- Installed new windows + painted the walls the same creamy white used throughout the home
- Added floral wallpaper to the ceiling to complement the overall color palette of the space
- Installed light, neutral wood flooring to give this space a warm, inviting feel
Primary Bathroom: Before + After



What we updated:
- Converted the half bath into the primary bath by repurposing the old pantry and HVAC closet
- Built a custom wood vanity with marble countertops
- Added a vertical stacked tile backsplash that extends to the new shower interior
- Installed matte porcelain tile on the floor in a terracotta color
before + after photography taken by Lisa Petrole

