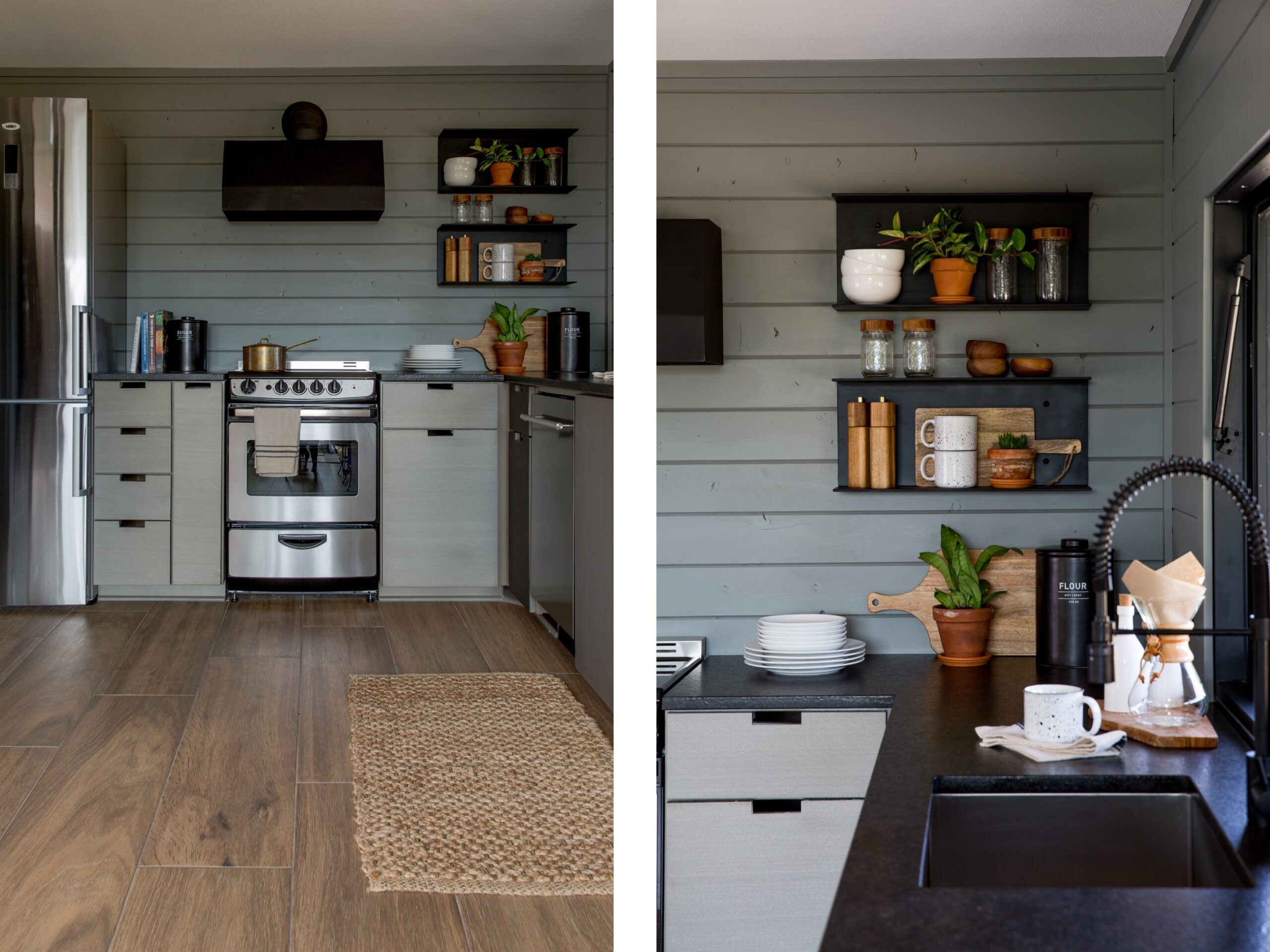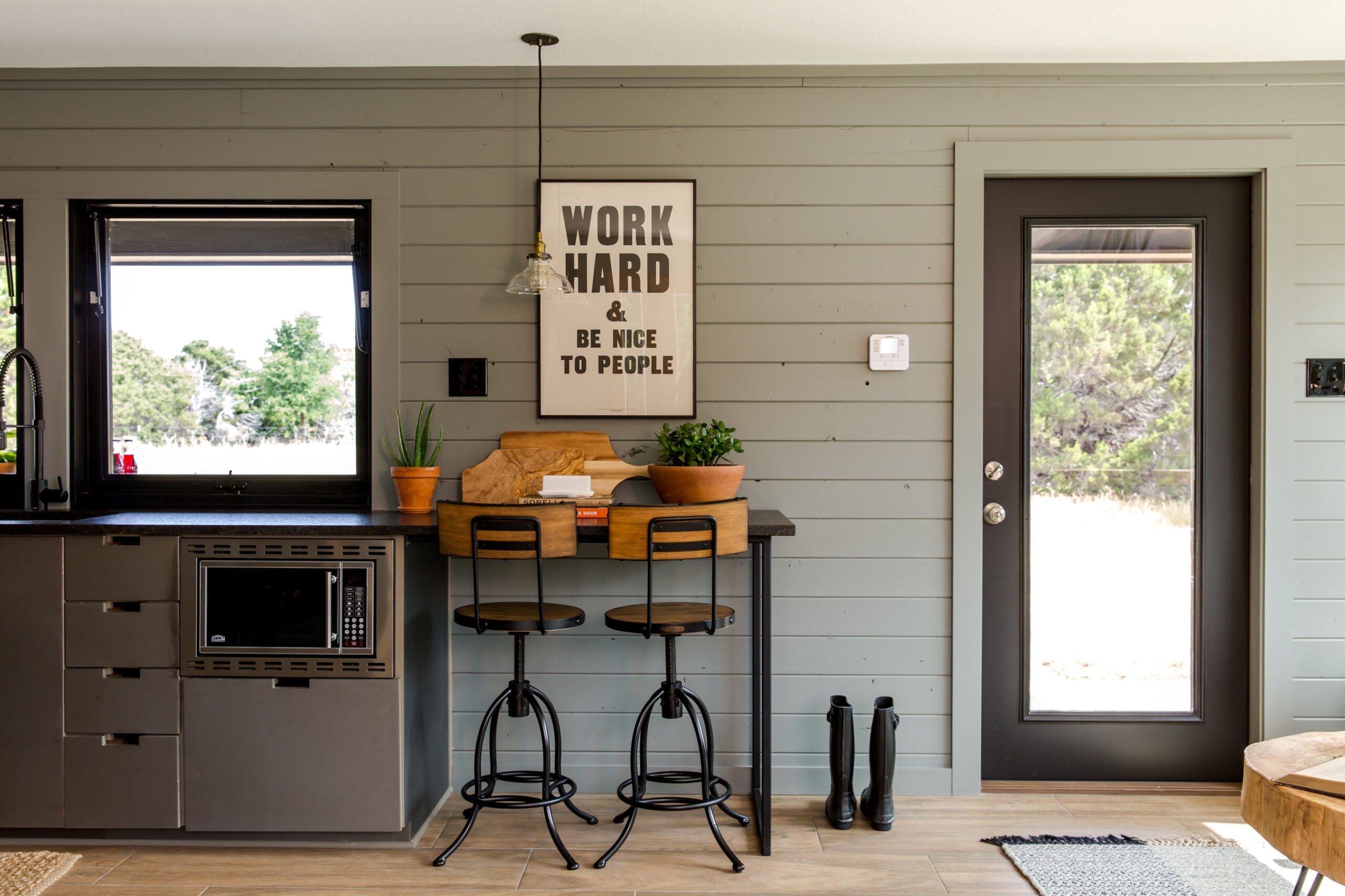
We renovated this tiny house for, our friend and favorite metal worker, Jimmy Don’s son, Jake. That alone made this project special and fun for us. With a tiny house like this one, I love finding new and creative ways to keep the space organized and functional, which is why this living area is one of my favorite rooms in "The Holmes Home." Read the “why” behind some of our design decisions in this room and get a few of my favorite design tips for a tiny area of your house below!
Floating Staircase
This floating staircase is really the centerpiece of this modern cabin-style living room. Obviously the number one thing to remember when designing a tiny house is that every square foot counts. With a floating staircase, you save floor space and create a really unique feature. We designed the metal railings for the staircase, which were custom-made by our friend, Lonnie, and I love that the modern black iron is a perfect balance to the natural wood steps. This staircase might be my favorite feature of the entire home!

Be Creative
Design challenges present themselves one after another in a tight space, and the trick is to get creative with your solutions. One challenge that we ran into in here was the lack of room for a ceiling fan—which was important to Jake. We decided to install a powerful oscillating fan on the wall to move air in the hot summer months. I love that it’s different, a little masculine, and nostalgic. It’s perfect for this tiny house!

"Wood" Tile Flooring
This is a bachelor pad and it’s out in the country, so I wanted to keep every aspect of the design as low maintenance as possible. I love wood floors, but they do come with a little upkeep, so I decided to go with tile floors that look just like wood. I definitely suggest using them if you want to achieve the same look as wood but you have pets, small kids, or if it’s in a high traffic area then they’re easy to clean and very durable.
Bringing the Outside in
Jake’s house is on a beautiful piece of land out in the country, so I wanted to capitalize on the scenery by installing picture windows along the back wall and large windows in the French doors and in the doors leading out to the back patio. In this case, the more opportunities to look outside and see this pretty land, the better. Not only do the windows serve as all the wall art Jake will ever need, but they make the space feel bigger. In a tight space, something as simple as a set of French doors with large windows can make a space feel larger and more open.

Wood-Burning Stove Nook
With no walls creating separation or definition in this space, carving out intentional little nooks is what makes this home feel cozy. And what better way to cozy-up a cabin than with a wood-burning stove? Not only is this functional for heating the room, but it’s a really masculine and interesting design feature that adds to the overall character of the living area. To make a small space like this feel like its own, rather than a part of a great room, try carrying the flooring—whether it be tile or wood—up onto the wall like we did here. This wall in particular is a warm contrast to the black iron stove and the gray shiplap walls which creates a good balance between the cabin and modern styles.

Wood Storage
Texas isn’t usually freezing cold, but our winters can definitely get uncomfortable. Storing wood inside rather than outside makes the job of fueling this wood-burning stove much more manageable when it’s cold enough to need it. Our friend, Lonnie, built this wood storage rack we designed on the wall to match the stove and the stair railing. It’s definitely a practical feature for Jake, but it’s also a really interesting design detail that gives the space personality. If you have any kind of wood burning fireplace in your home, I highly suggest working your wood supply into your design somehow to save yourself a trip into the cold. If you don’t have room for a rack, even using a vessel, like a log holder, can work!

Thanks so much for tuning into The Holmes Home renovation tonight. Here's a peek at more photos and details!















