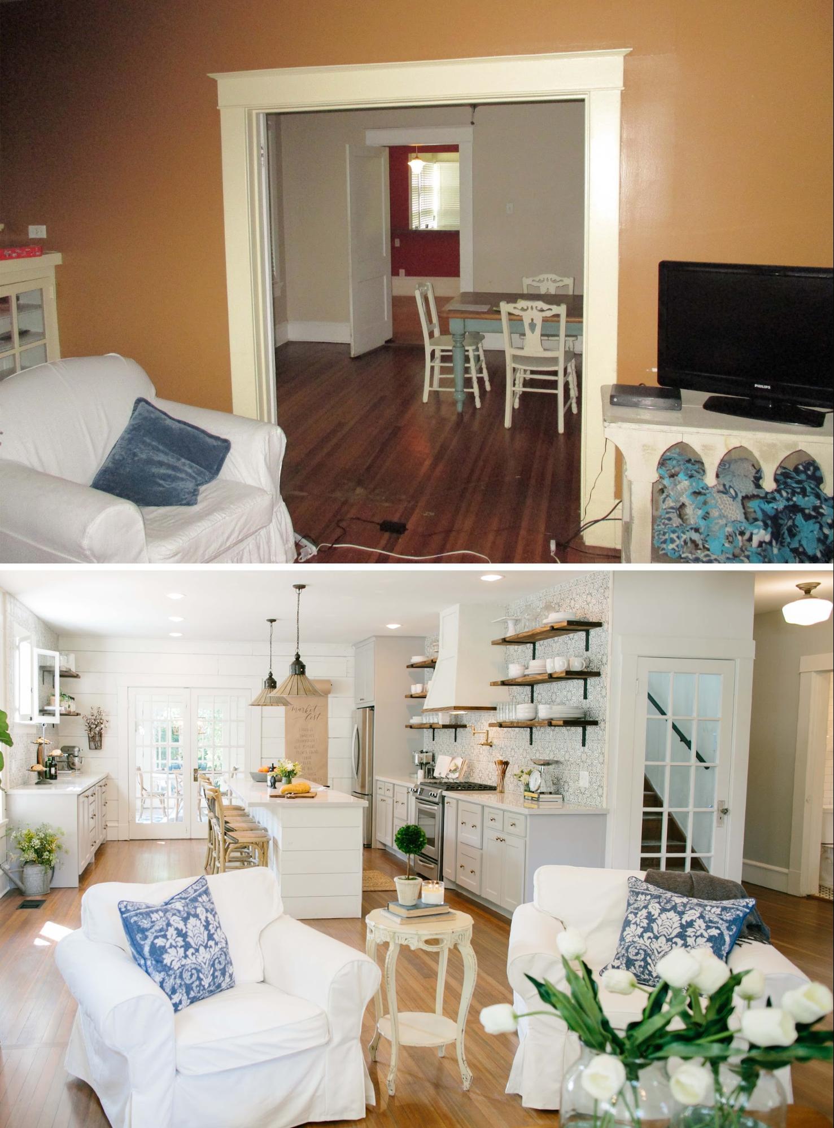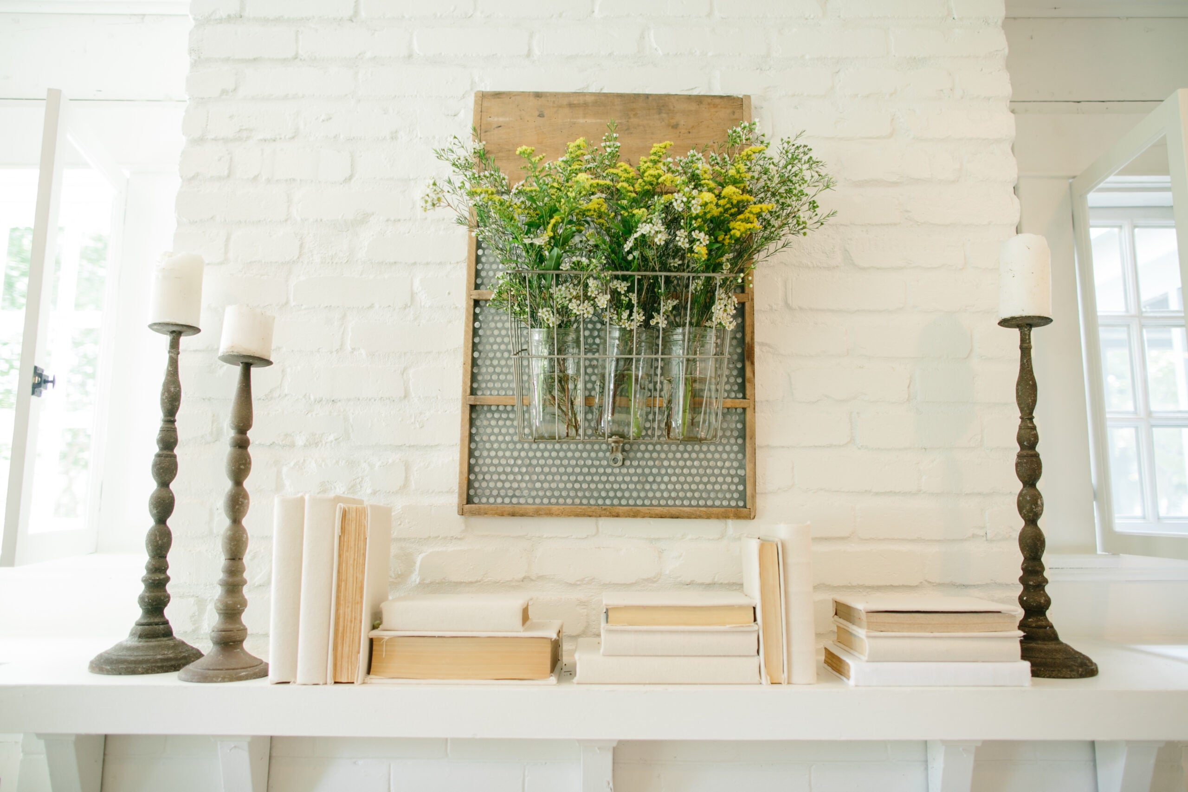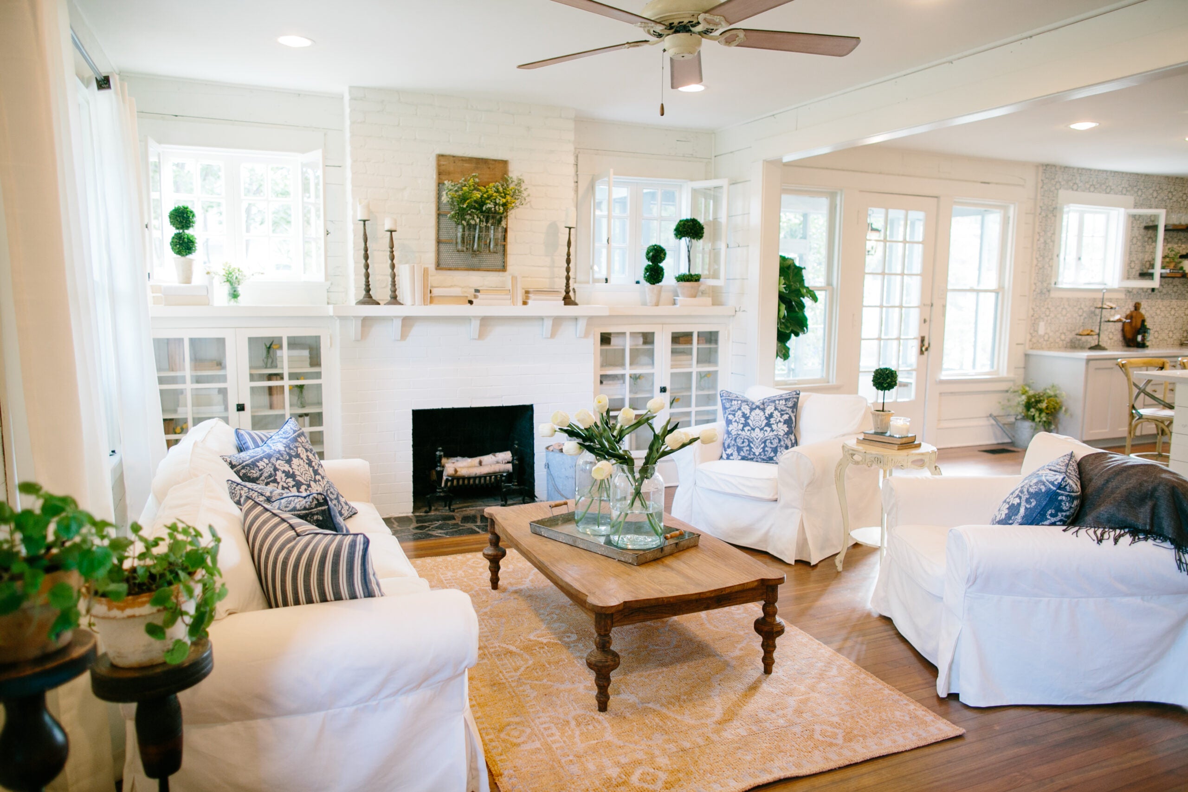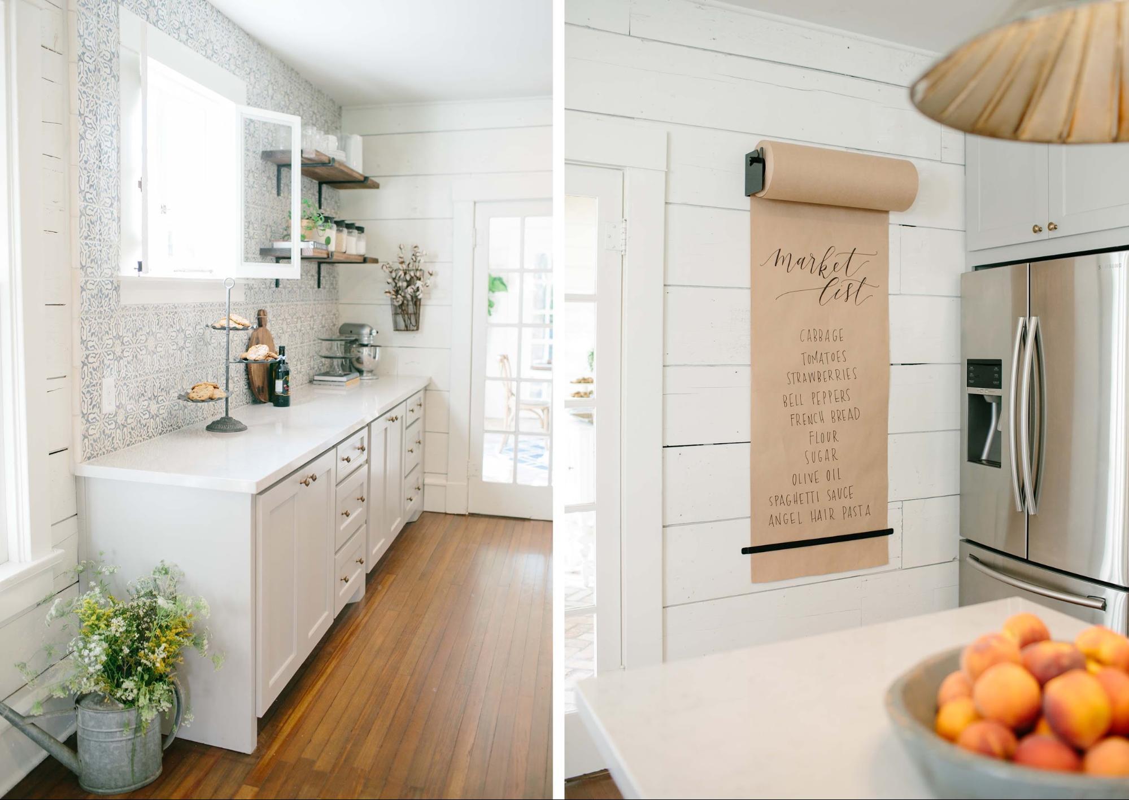
Our clients this week, the Childers family, have kids at Baylor University and were looking to move into the Waco area to be close to them. They chose "The Beanstalk Bungalow” because of its proximity to the Baylor campus and Baylor’s McLane Stadium.

We immediately knew "The Beanstalk Bungalow" would need quite the overhaul. The Childers loved its historic character and the potential to hit all the items on their wishlist. I was excited to turn this home into a European-style cottage.
The exterior of the house had so much character that I was really excited about restoring. Chip and I knew that new door and a new roof would make all the difference in the world. We added iron window boxes with terra cotta pots to enhance the European feel of the home. The exterior received a fresh coat of paint and fresh trim color, a brick paver porch, and new landscaping.

Throughout the interior of the entire home, we refinished the original wood flooring, replaced the doors, and restored the original shiplap on the walls. In places where we didn’t find shiplap behind the drywall, we patched and supplemented with new shiplap.


This living room had amazing details I knew I wanted to restore to their original charm, including the bookshelves and the mantel.


We tore down the drywall on the fireplace to reveal the original brick and brightened up the space by painting the whole thing white. To allow for extra light and to keep with the symmetrical feel of the builtins, we installed a matching window on the opposite side of the fireplace.




The kitchen was the heart of the home, so last minute I decided to completely rework the whole footprint of this space. In the end, it was completely worth the extra work it required on demo day and turned out even better than I envisioned.

To break up the white and add something unique, I decided to go with this fun backsplash and took it all the way up to the ceiling. To really highlight this detail I went with open shelving, rather than upper cabinets.


I designed an extra long island and extended bar area for extra seating and storage to make up for the lack of upper cabinets. To finish it off, we incorporated this white stucco venthood for added texture.





The dining room on the back of the house was a light and airy space that ended up taking on the feel of a patio diner in Europe. To really highlight that, I went with a herringbone-patterned brick paver flooring and painted the original shiplap white. The ceiling in here was also original to the home and added an extra dimension to the room, so we painted it white to match the walls and left it open. I also added an antique door leading to the laundry space and French doors that lead to the backyard to really enhance the outdoor feel of the space.

I also added this antique door leading from the dining room into the hallway for little extra charm in the space.





The existing bathroom in this home was in pretty good shape, so most of the updates in here were purely cosmetic. I knew I wanted to carry the light and bright feel from the rest of the home into here, so I added floor to ceiling subway tile. To warm up all of the white, I incorporated an antique vanity rather than the classic sink area you’d expect. Another element that brought warmth to this space was the raw shiplap ceiling we found behind the drywall. These kind of surprises are always my favorite, and I think it really made this space.

We also added a freestanding tub, a classic-yet-interesting patterned floor tile, a fresh coat of paint, and new pulls to the existing cabinets on the back wall.


For the master bedroom, I really wanted to do something unexpected. I don’t normally go for a darker ceiling, but, with all of the white shiplap in this home, I liked the idea of cozying it up for the Childers. This raw wood ceiling really warms up the space, adds dimension, and restores the character this family was looking for.








The Beanstalk Bungalow was definitely a fun house to make a home. Chip and I loved bringing this beauty back to life and were thrilled the Childers family loved it!

`

