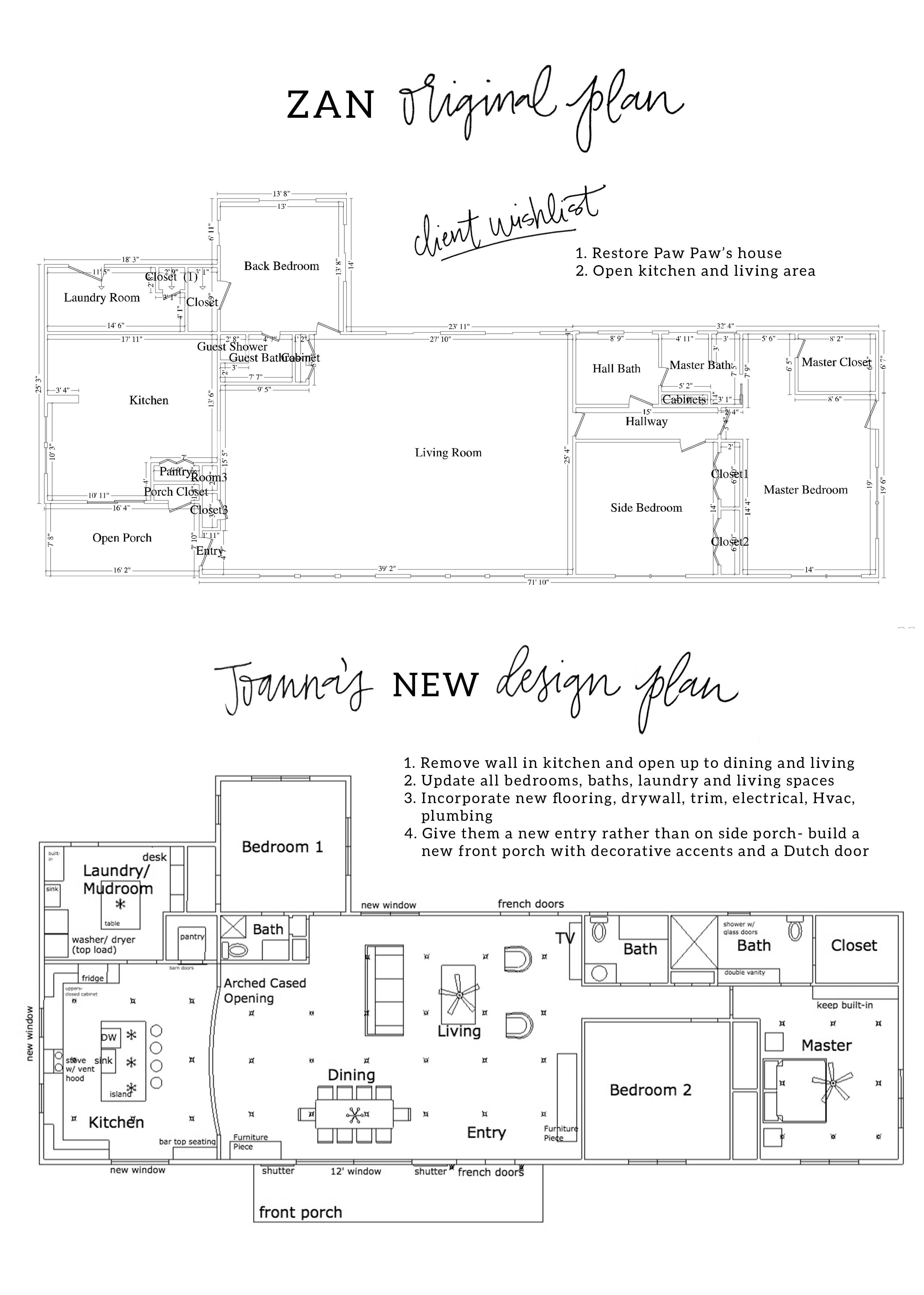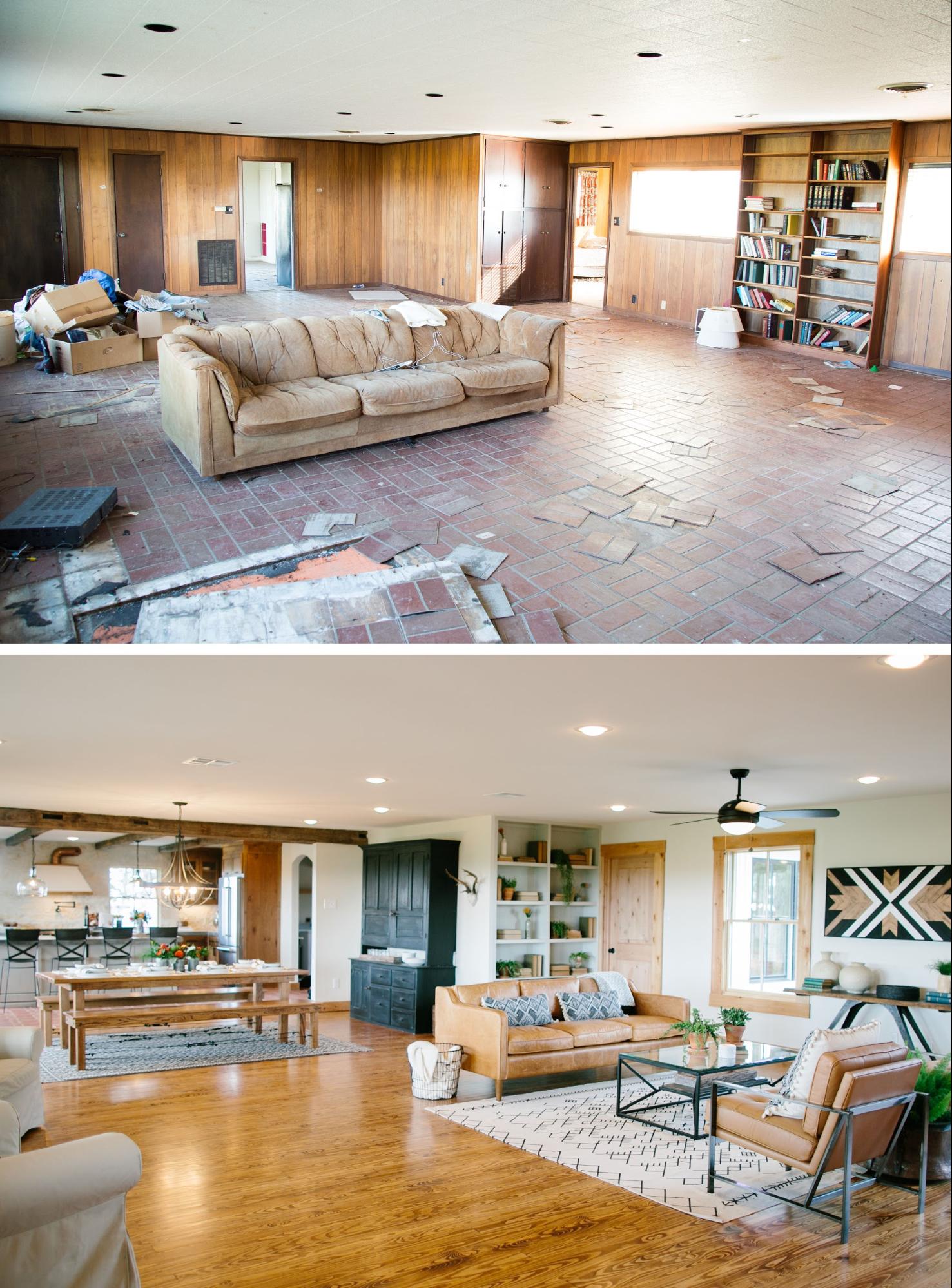
Chip and I loved tackling this heartfelt project for the Zan family! This couple wanted room to grow, a southwestern vibe, and preferred to stay in the country where wide-open spaces and Texas sunsets aren’t in short supply.


The Zans' home was special because it was their family-owned ranch house. It belonged to Sterling’s “Paw Paw” before he passed away, and she wanted to keep it in the family. Her grandfather built this home with his own two hands, and they had many years of memories here. Though the Zans considered buying other homes in the area, this always seemed to be the one they went back to. This house sat empty for so long that it became a home for all kinds of critters and was in need of a major overhaul.

We started in the master bedroom. The couple wanted a cozy cabin-feel, so we incorporated an accent wall made from fresh cut cedar. This brought a warm, homey vibe and added an element of interest to the space.


The first win in the master was the fact that the original hardwood floors underneath the dated carpet were salvageable. We refinished them, added new windows, light fixtures, drywall, a coat of fresh paint to the walls, and natural cedar, clear-sealed window trim and baseboards.

The master bathroom needed a complete transformation as well. We installed new drywall, paint, trim, tile, a large walk-in shower, brand new fixtures and hardware, new white oak cabinets, and Volakas marble countertops.


Chip and I wanted the living room to have the same southwestern, cozy cabin feel as the master bedroom, so we added drywall and continued the same paint color and trim into the main hallways and living spaces. We installed new pine flooring throughout the living space and added all new windows, doors, and light fixtures to update the main living space.






This space originally had a dated built-in and A/C wall vent, and I wanted to spruce it up a bit by removing all the doors and painting the shelves. My friend and metal worker, Jimmy Don, cut this pretty design out for the new wall vent that now looks like artwork! This goes to show that it doesn’t take much to freshen up a space.


Obviously this was a major transformation, but I also wanted to think through all the smaller details so there was still that sentimental element. Sterling’s grandfather picked out these curtains in the before picture in the 60s or 70s (perhaps this is where she got her love for the southwestern flare), and I wanted to repurpose the curtains and make pillows for the new space. I had my little girls help sew the pillows that would find new life on the bench leading to the backyard.




I also had our friend and photographer, Jeff Jones, come out to the property and take photos of the family land that surrounds the home—which is as sentimental as the house itself. We hung these as a surprise in the entryway in hopes it would be a daily reminder of how rich in family history this property is.

My carpenter, Clint Harp, was able to refinish and freshen up the client’s grandfather’s dining room table, where they shared many meals growing up.

We opened up the kitchen space to the dining and living areas by taking down a wall, and added patterned Saltillo tile floors. We also added rock backsplash with heavy mortar, concrete countertops, antique beams, alder wood stained cabinets, copper accents, and a stucco vent hood with wood trim.

The kitchen was a nod to Spanish and Aztec styles while mixing with the southwestern style carried throughout the Zans' home. It was finished off with an antique pantry door that blended the styles together while adding an extra level of interest to the room.






The outside of the Zan home was completely reworked. It received fresh paint, wooden shutters, and the main entrance was moved the center of the home, so visitors would enter right into the living space. The home also received all new southwestern-style landscaping and a deep front porch with wood flooring and an a-frame wood ceiling for the family to sit outside and enjoy those Texas sunsets together.

In the end, the Zan family loved their home’s transformation from a critter-infested relic to a spacious, cozy family home. The reveal was extra special because the Zan family knew their grandfather would’ve loved it. Chip and I were honored to create a home where the Zans could cherish the memories from the past but also create new memories moving forward with their own beautiful family.

Photos by Rachel Whyte

