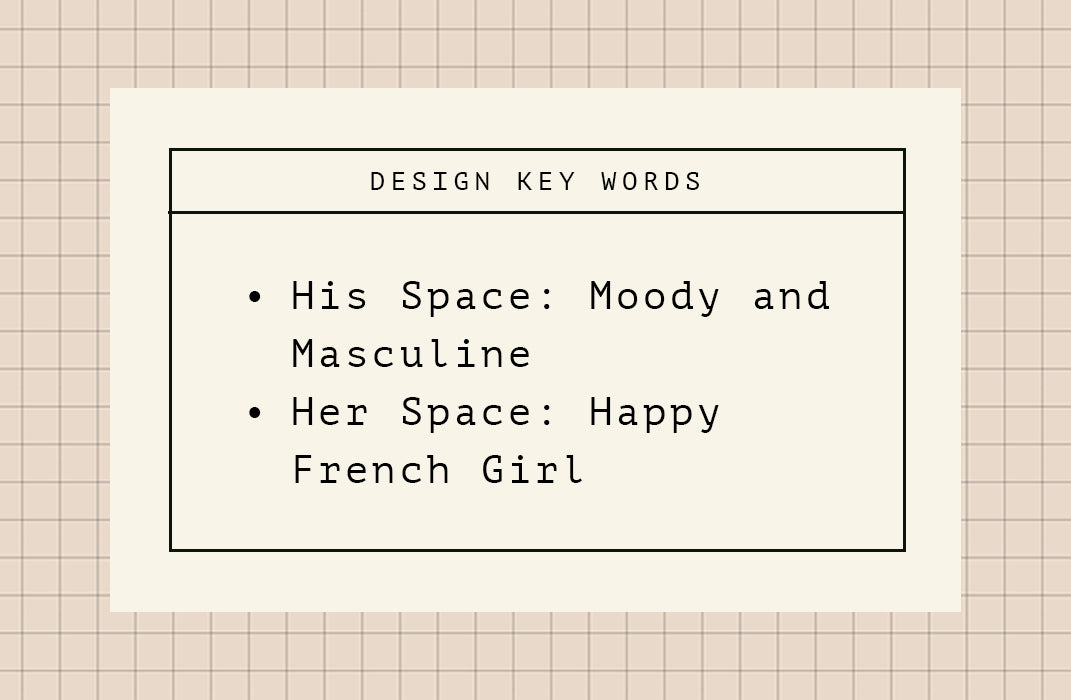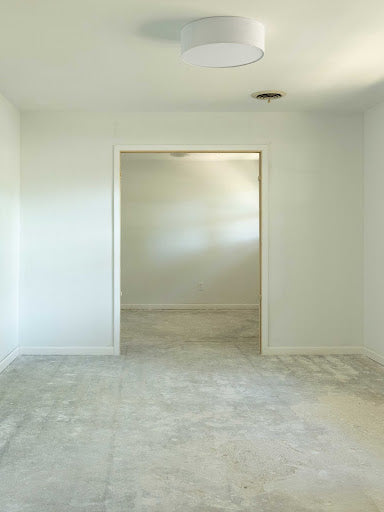
The most rewarding projects usually start off as a bit of a challenge. Our clients this week were willing to forego their formal dining room and living room in order to reimagine something more functional for their stage of life. The idea was to transform these two white-box spaces into his and hers offices, but the challenge was that the two rooms were connected so we needed to ensure that the look and feel of each one not only felt reflective of their different personal styles but also flowed seamlessly. His style is moody and masculine while hers is feminine and French, but just like marriage there is a way to blend those two personalities beautifully! In the end, these two spaces look and feel very distinct—primarily the move from dark to light—yet you can see how all the colors and patterns we used tie together. I loved getting to tackle this unique project, and loved the reminder that the rooms in our home are ours for the changing. If a space doesn’t make sense for your stage of life, I hope this mini reni encourages you to get creative about how you can make it work for you!



What We Updated: His Office
Paint: We painted the trimwork and ceiling the same color, Arches. We used Interior Paint in Matte Finish on the ceiling and Trim, Door + Cabinetry Paint in Satin Finish wherever molding was applied. (From Magnolia Home by Joanna Gaines crafted by KILZ.)
Trim + molding: To add character to the white-box space, we added Colonial-style baseboards and 4¼” crown molding where the wall and ceiling meet. Additionally, we installed applied molding and chair rail to the lower third of the walls as a budget-friendly way to get the look of wainscotting. Psst, to achieve this look, ensure the drywall is smooth. We chose to paint the entire wall the same color for a seamless look.
Wallpaper: We added plaid wallpaper to the upper walls, Windsor Wallpaper in Blue. (From Magnolia Home by Joanna Gaines Wallcoverings with York.)
Cabinetry: Jo commissioned custom cabinetry for each side of the pocket doors, glass-enclosed shelving with antique-inspired cremone bolts.

Flooring: To set the tone and balance darker detail, we installed affordable laminate plank flooring in a light oak shade.
Windows: We left the existing metal windows to stay within budget, just added fresh trim and Roman shades for more character.
Lighting: A brass semi-flush mount was added to center the space to provide contrast and tie in cabinetry hardware. We also installed brass picture lights above each cabinet.

How We Styled It: His Office
A large jute area rug lays the groundwork for the rest of the room: the 7'9" x 9'9" Cooper Natural Rug. (From Magnolia Home by Joanna Gaines x Loloi.) Our light pine Kerbie Desk centers the space, topped with our Arched Table Lamp, vintage-inspired calendar, brass and copper boxes, and Brass Pocket Change Tray. We placed two boucle ottomans in front of the desk for extra seating and meeting space.

To help open up a smaller room, we filled the walls with our Harlow Mirrored Wall Sconce and a shield-style mirror. On the left side of the room, a gallery wall features still-life subjects, like an Equestrian Study, framed landscape, and Horse Sketch.
Pro Tip: Use tape to plot a gallery wall before hanging!

The custom shelving is filled with pieces that speak to the homeowner’s personality and interests—vintage-inspired art, tactical books, planters, and other items collected over time.


What We Updated: Her Office
We updated the pocket door between rooms with a fresh coat of paint. The same laminate flooring also carries throughout the space.
Paint: All the trim is painted Sunday Stroll Trim, Door + Cabinetry Paint in Satin Finish. (From Magnolia Home by Joanna Gaines crafted by KILZ.)
Wallpaper: To add charm and tie in hues from the connecting office, we installed French Linen Stripe Wallpaper in Arctic Gray from floor to ceiling. (From Magnolia Home by Joanna Gaines Wallcoverings with York.)
Ceiling + lighting: We updated all trim and added applied decorative molding/paneling to the ceiling. This detailing helps highlight the scalloped flush mount centering the space.
Windows: Similar to the connecting office, we trimmed out the windows and added a lighter version of Roman shades.
Door: Casing was added around the doors and decorative applied molding, plus a coat of paint to freshen up the flat door that leads to the kitchen.

How We Styled It: Her Office
The homeowner loves French-inspired details and pieces with character, so filling the space with antiques was a priority. While at an antique fair, Jo found an old floral painting that felt right for the space (You can spot it above the desk in the gallery wall!). Those details served as inspiration for the rest of the room, like floral motifs on the rug and the color palette around the room.

The wooden desk against the back wall was sourced from Found & Collected at the Silos. Styled on top of the desk is an apple-shaped brass box and our Olivia Table Lamp topped with the Mocha Gingham shade—a fun pattern play against the striped walls. The iron wall hooks make a great catchall for bags, hats, and coats. Our Isabella Throw in Desert Clay is casually draped over a vintage chair for additional color and comfort.

The Gloria Natural Ivory Rug set the scene with neutral hues and motifs. (From Magnolia Home by Joanna Gaines x Loloi.) A pair of Iris Chairs flank our Cordelia Marble Side Table, topped with faux anemones inspired by Jo’s garden. To make the seating nook feel inviting, we added our Wayland Floor Lamp, Antique White Essential Tassel Throw, and some lumbar throw pillows. The Your Story Brass Display Cabinet hangs on the wall filled with mementos, like vintage postcards, matches, and dried flowers wrapped in a bow.

In the corner, a glass bar cart features our Ophelia Ceramic Crackle Taper Holders with grey taper candles. The rest of the space is filled with books and antiques sourced from local antique shops and some of our favorite vintage sellers.
Shop the Rooms
Shop a curation of pieces featured in and inspired by these two office spaces:
To see Jo bring her latest renovations to life, watch new episodes of Mini Reni every Wednesday at 8p/7c on Magnolia Network and Max.
MORE DESIGN SOURCES
FLOORING: Grand Oak Waterproof Laminate, Hydroshield | HIS CHANDELIER: Brendle 3-Arm Semi-Flush Chandelier, Rejuvenation | PICTURE LIGHT: 18" Cabinet Maker's Picture Light, Visual Comfort | HER CHANDELIER: Teresa Flush Mount, Arteriors | CREMONE BOLTS: Restorers Classic Window Cremone Bolt, Van Dykes | POCKET DOOR HARDWARE: Harrington Pocket Door Set in Aged Brass, Rejuvenation | DOOR KNOBS: Providence Door Knob With Rectangular Rose in French Antique Brass, Emtek | ARTWORK: Art Of 1960 Print, Desenio; LE PETIT CHATEAU Giclée Fine Art Print, Etsy | SHADES: Wooden Roman Shades in Quinta Adobe and White Linen, Budget Blinds
Before photography by Jeff Jones
After photography by Lisa Petrole





